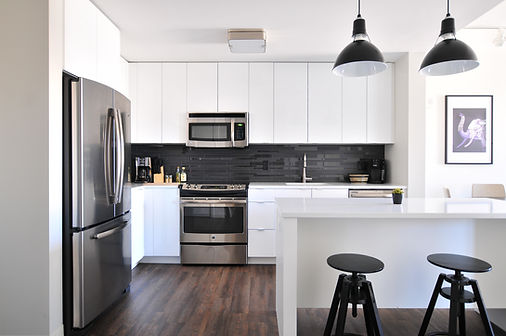
Design Services
We offer a complete range of design options to help our clients.
Whether you need a lot of guidance, or just a little, you can rely on our 30+ years of experience to help.
Complementary 1 Hour Showroom Consultation
Bring or email your dimensioned floor plan with existing pictures or a current quote and we will work up a free estimate for you! Call us today at 954.766.4418 to set up an appointment, or feel free to contact us in the chat down below. Out of town? We can arrange a complementary virtual consultation as well!
We Come To You - $350
Our experienced professional designer will visit your home to assess
the existing conditions and collect the necessary information:
-
Room dimensions (height, length, width).
-
Dimension and position of windows and doors.
-
Position of external walls.
-
Width of all windows (including the sill) and their height above the floor.
-
Position of sloping ceilings.
-
Position of electric, water, gas connections and appliances.
-
Confirm that all room corners are square.
-
Confirm that all included walls are plumb.
-
Photograph existing conditions for reference.
-
We will email you a one-page quote with costs breakdown for the work to be performed.
Design Services - $450
Our experienced professional designer will visit your home and create your drawings :
-
Service includes all of the above, plus:
-
All required information will be entered into our Auto CAD design program
-
A one on one phone consultation with our master designer
-
A maximum of three revisions to your perspective drawings, via email PDF
-
A one time appointment at our showroom to review and finalize the design
Start Smart, Full Detail - $800
Our experienced professional designer will visit your home,
create your drawings and provide full details for your kitchen:
-
Service includes all of the above, plus:
-
An appointment at our showroom to review and finalize the design
-
You will receive several phone calls from trades with questions regarding your project
-
Creating a more selective product detail of your finalized choices
-
Full detailed contract reflecting all details including work process and start times
-
Printed copy of detailed measurements of elevations and floor plans
